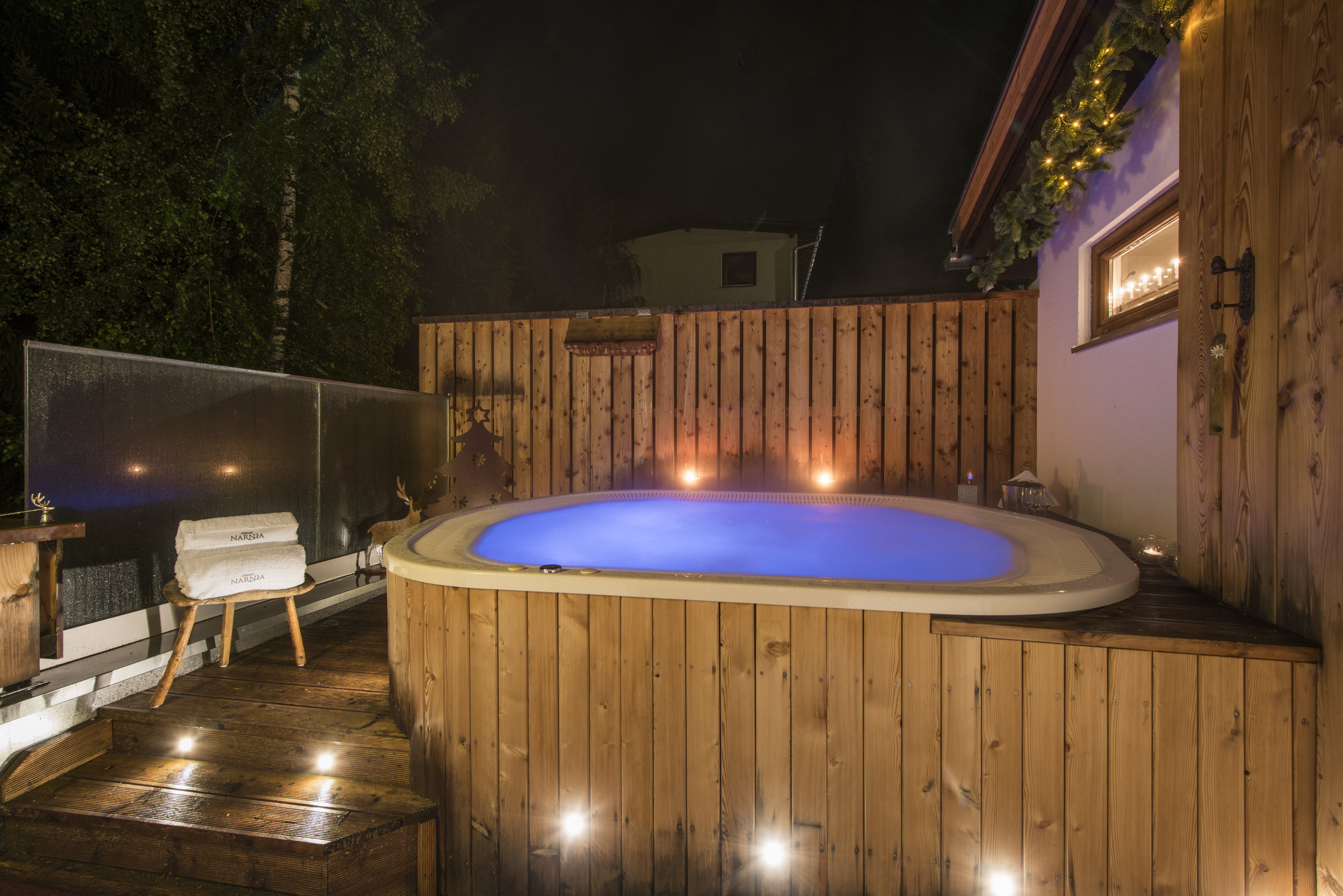

The Story
Once upon a time...
The Story
Once upon a time...
Chalet Narnia is a stylish and sumptuous, easy-to-reach winter home-from-home located in St Anton, Austria.
At an altitude of 1,450 metres, Chalet Narnia is situated in a gorgeous tranquil location among snow-laden pine trees, opposite an area of woodland, known to St Anton locals as 'Narnia'. just an 8 minute walk from the centre of town, narnia is in a great and easily-accessible location.
chalet Narnia has been running as a luxury chalet since winter season 2009/10. From winter 2018/19, our tenth anniversary, éamonn & Siobhán Kelly decided to manage and operate chalet Narnia, as owner-managers.
we have been running our flagship celebration/events venue ludbrook manor since 2008 ~ dive deep into our castle-on-the-hill at:
Ludbrook Manor ~ south facing facade
for ludbrook manor bookings, please contact siobhan kelly on:
mobile: +44 7905 392861
e-mail: siobhan@kfms.co.uk
w: www.kateandtoms.co.uk/ludbrookmanor
Ludbrook Manor is a 700 year-old, 12-bedroom manor-house nestled in 8 acres of glorious countryside near the South Hams coastline (County devon, england ); we provide similar standards of excellence to our guests at ludbrook.
with world-class apres at mooserwirt, krazy-kangaruh and taps, which are close-at-hand, you are guaranteed a fantastic finish to a great day in the mountains.
Mountain views from its' windows and balconies (the ground-floor balcony wraps around the living room to the fabulous whirlpool area) are of the thickly-wooded lower slopes of the Rendl ski area. our klafs sonarium (with both sauna and separate steam-room functions) and our commercially-rated ‘olivia’ whirlpool spa helps ease those tired limbs after a hard day on the slopes….
Spread over four floors, there are six spacious en-suite bedrooms each with smart tv’s, and plenty of storage space. The master bedroom has clear glass walls to the en-suite so you will never miss out on the fabulous views, whilst the open-plan living and dining area offers plenty of space to relax and socialise ~ with exceptional views…
Facilities include a wood-burner and a delightful wellness area including a fabulous klafs sonariuim. on the ground floor entrance we have a cosy (heated) boot room.
All bedrooms have en-suite facilities, with slippers, bathrobes and complimentary luxury Elemis bath products.
Chalet Amenities
Wellness
Combined KLAFS steam & Sauna room
South-facing balcony to White Witch master Suite
Large commercial olivia whirlpool with easy access from our L-shaped south-facing balcony (available for use during Winter Season only), overlooking the wonderful views to the rendl ski piste and beyond...
Wellness WC & Shower Room
Miscellaneous
South-Facing aspect
guest Parking for up to 3 x cars
2 x Cots & 2 x high-chairs available
Private and Heated boot room
Wood-burning fireplace (living area)
Completely-Secure Garden Area (Essential for snowman-building)
Specifications
sleeps up to 14 x pax (in 13 X separate/flexible zip-link beds & A high-quality z-bed)
our living space is extensive ~ the total area of the chalet is 535 square metres, including the amazing terrace accommodating our amazing ‘olivia’ whirlpool spa, the L-shaped balcony on the ground floor & white witch balcony. this area calculation also includes our private storage areas & specialised plant/technical facilities
6 x en-suite sumptuous bedroom suites - giant rumblebuffin and beavers’ lair are inter-connected to cater for a large family suite
amazing Tyrolean-oak dining table for up to 14 x covers, with feature antler light hovering over the dining table
new cocktail bar/additional kitchen in lounge area ~ to complement our professional kitchen
sofas & lounge chairs accommodating up to 14
latest denon/benq cinema system with uhd tv projection cinema screen in Living area
Integrated bose surround-sound system in living area
bose blue-tooth speaker: living area
smart hd tv’s in all bedroom suites
latest spec Wi-Fi throughout chalet
inter-connecting door (for family flexibility) between Giant-rumblebuffin & Beavers’ Lair suites







